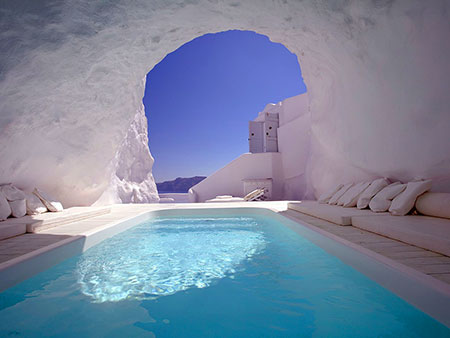A recycled aerie from a previous Endal who had since moved up in the pecking order, the aptly named Ivory Aerie is well furnished from the previous occupant. Suited for the lifestyle of a bird-lover, stone perches abound on the walls throughout the home, though most are centered in one of the two smaller rooms of the house. Five doors lead off of the main chamber, one to the dining area, one to the master bedroom which is adjacent to the washroom, and two to the smaller bed or store rooms. A small, open closet has been carved into the wall near the main wood-and-steel door to hold visitors gear and cloaks.

The circular common room is large and one part of the chamber has been carved to look out onto the world. Clear class with edges smoked by acid etching creates a picture quality view. A large, soft reading chair sits in the corner near the closet while a larger, four person couch takes up the majority of the rooms center. A class-top table with a variety of stone and glass decorations atop it rests between the panoramic wall and the couch. Down-filled suede pillows are tossed atop the couch while a reed basket near the glass-wall holds various patterened blankets the previous owner had obtained from a svefra trader. A faux plant compliments the opposite side of the glass-wall, the green glass leaves and dark stone manipulated to look like wood “growing” from the bronze pot beneath it. On small overhangs just beneath the ceiling, braziers give light to the room when the sun is gone.
Unlike the living room, the dining area is simple. A two to four person table (though one chair is the norm for Vira) sits in the center, the chairs a combination of stone and worked steel. The walls have a few shelves carved into them and more bird-perches, re-emphasizing the theme of the residency.

The master bedroom is large and spacious. The polished floor has been manipulated to look like wood with an elaborate woven rug spread across it. In the center of the rug is a small end table, a few books usually settled atop it. A fireplace has been carved into the room, though it remains comfortable during the winter because of the water pipes that have been worked into the carved walls. It is a grand thing with images of Eywaat etched into it and knotwork patterns that would make a Drykas proud. A few shelves line the walls, but mostly it is unadorned. It is a room of rest to its residents for so says the simple feather-filled bed near the rug, the head hugging the wall. The sheets are plain though warm and soft and the head-rail is simple.

The bathing chamber is large and spacious, a handsome bath set in the very middle with a gurgling spring at the bottom. Overflow drains over the side facing yet another glass wall, though this one does not look out on the world. Instead, it is stained glass to resemble a cloudless sky. The bath itself is six-feet long and three feet deep and stays a constant 102. There is a bench on the south side of the room with a pile of towels, a wash brush, and soap.
The first of the spare rooms was converted into a variety of mews. One for a large bird to rest in but not fly and the other two for small and medium birds. The cages have been fully outfitted with appropriate perches for a hawk in the smaller cages and stands for an eagle in the larger. Tulaj does not reside in either.
The last part of the living area is the aerie where Mohya lives. Adorned with glass and bronze chimes hanging from the ceiling and a nest lined with daily changed hay, the eagle dame of Lavira lives as simply as her rider does. Though the eagle is mated, her mate does not have a rider yet. Often, the pair will return to the nesting Aeries to rest together until Lavira can gain approval for a larger aerie for her eagle.


