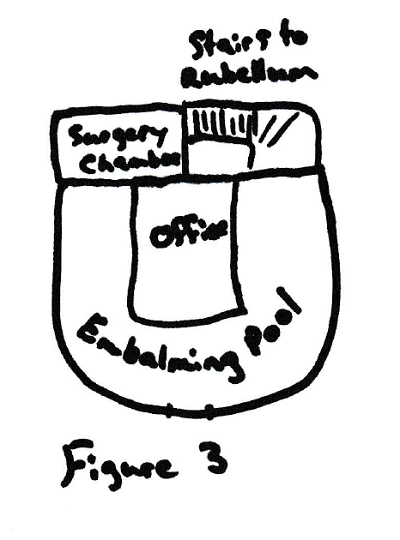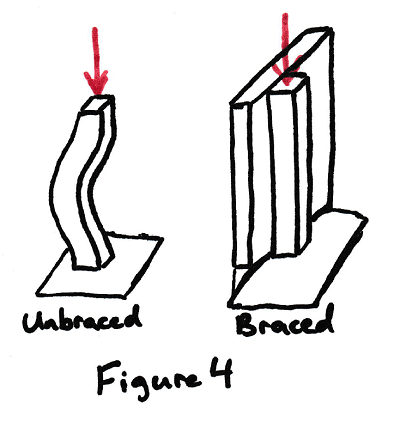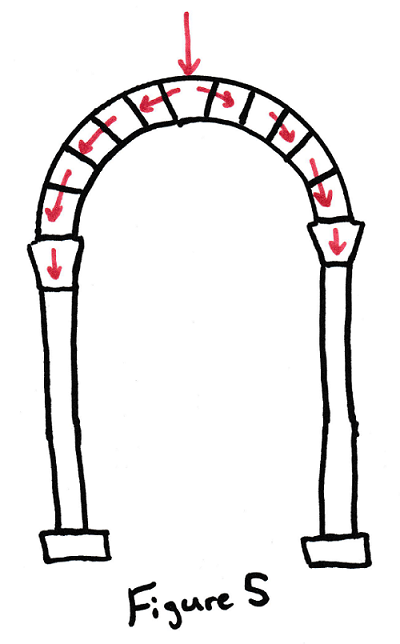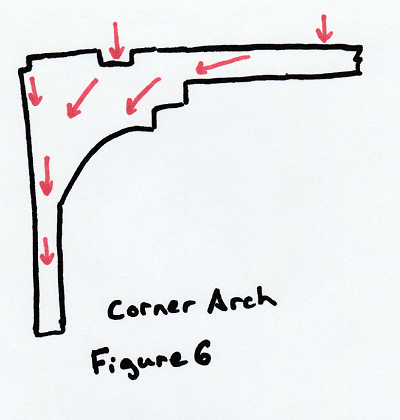The library returned once more to its quiet state. One of the other nuit had distractedly listened in on the heated exchange, while the other had completely ignored the scene, far too absorbed in his books.
As Clyde pressed on, the contents of the book changed from long written paragraphs with the occasional sketch, to full and half paged diagrams with short captions. The first figure was probably the most ornate and likely to have been produced by someone other than the author due to its thin pristine lines. The full page drawing was a remarkable representation of the Palsa Hydrasa, showing both the arches of the embalming pool and a peek into the grand office. ‘A Representational Sketch of the Palsa Hydrasa.’
The second figure took up the next full page and was a series of six stylized images of various features from the building. Many corresponded to the ones identified in the “Iconic Architectural Features” chapter including the corner arches, barreled vaults, dome-like exterior, and even some of the tiling designs.
As the mage progressed to Figure 3 and onwards, the sketches became less artistic and more functional. Less consideration was shown to the aesthetics of the diagrams, with more arrows and written content to make up for it.
Figure 3 was a crude representation of the floor plan. The wavy lines had little finesse and the labels seemed to be written by another hand.
Figure 3: Layout of the Palsa Hydrasa

The next figures had both a titles and often a small caption to go with them.
Figure 4: Buckling of Columns – Braced vs Unbraced
The figure below illustrates how unbraced columns are susceptible to buckling, bending at midspan, when sufficient weight is applied at the top of the column.

Figure 5: Distribution of Weight along Arches
The figure shows how the weight from the center of the arch is transferred to the columns. The barreled vaults of the office behave in a similar fashion as the arches in windows and doorways.

Figure 6: Distribution of Weight in Corner Arches
The figure below shows the transfer of weight for corner arches, similarly to Figure 5. The shape of the corner arch has few sudden changes in width, where cracking may occur, as it transitions from beam to column.

Figure 7: Beam Strength Comparisons
A variety of beams were compared in which a single dimension was changed while the others remained constant. Figure 7A shows that a beam that is twice as long, can only support half the weight of an otherwise equivalent beam. Figure 7B shows that if the cross-sectional height is doubled, the strength of the beam is increased four-fold. Although if this is exaggerated too much, tipping becomes an issue rather than strength. Figure 7C shows that if the cross-sectional base is doubled, the strength of the beam also doubles.
.
As Clyde pressed on, the contents of the book changed from long written paragraphs with the occasional sketch, to full and half paged diagrams with short captions. The first figure was probably the most ornate and likely to have been produced by someone other than the author due to its thin pristine lines. The full page drawing was a remarkable representation of the Palsa Hydrasa, showing both the arches of the embalming pool and a peek into the grand office. ‘A Representational Sketch of the Palsa Hydrasa.’
The second figure took up the next full page and was a series of six stylized images of various features from the building. Many corresponded to the ones identified in the “Iconic Architectural Features” chapter including the corner arches, barreled vaults, dome-like exterior, and even some of the tiling designs.
As the mage progressed to Figure 3 and onwards, the sketches became less artistic and more functional. Less consideration was shown to the aesthetics of the diagrams, with more arrows and written content to make up for it.
Figure 3 was a crude representation of the floor plan. The wavy lines had little finesse and the labels seemed to be written by another hand.
Figure 3: Layout of the Palsa Hydrasa
The next figures had both a titles and often a small caption to go with them.
Figure 4: Buckling of Columns – Braced vs Unbraced
The figure below illustrates how unbraced columns are susceptible to buckling, bending at midspan, when sufficient weight is applied at the top of the column.
Figure 5: Distribution of Weight along Arches
The figure shows how the weight from the center of the arch is transferred to the columns. The barreled vaults of the office behave in a similar fashion as the arches in windows and doorways.
Figure 6: Distribution of Weight in Corner Arches
The figure below shows the transfer of weight for corner arches, similarly to Figure 5. The shape of the corner arch has few sudden changes in width, where cracking may occur, as it transitions from beam to column.
Figure 7: Beam Strength Comparisons
A variety of beams were compared in which a single dimension was changed while the others remained constant. Figure 7A shows that a beam that is twice as long, can only support half the weight of an otherwise equivalent beam. Figure 7B shows that if the cross-sectional height is doubled, the strength of the beam is increased four-fold. Although if this is exaggerated too much, tipping becomes an issue rather than strength. Figure 7C shows that if the cross-sectional base is doubled, the strength of the beam also doubles.
.










